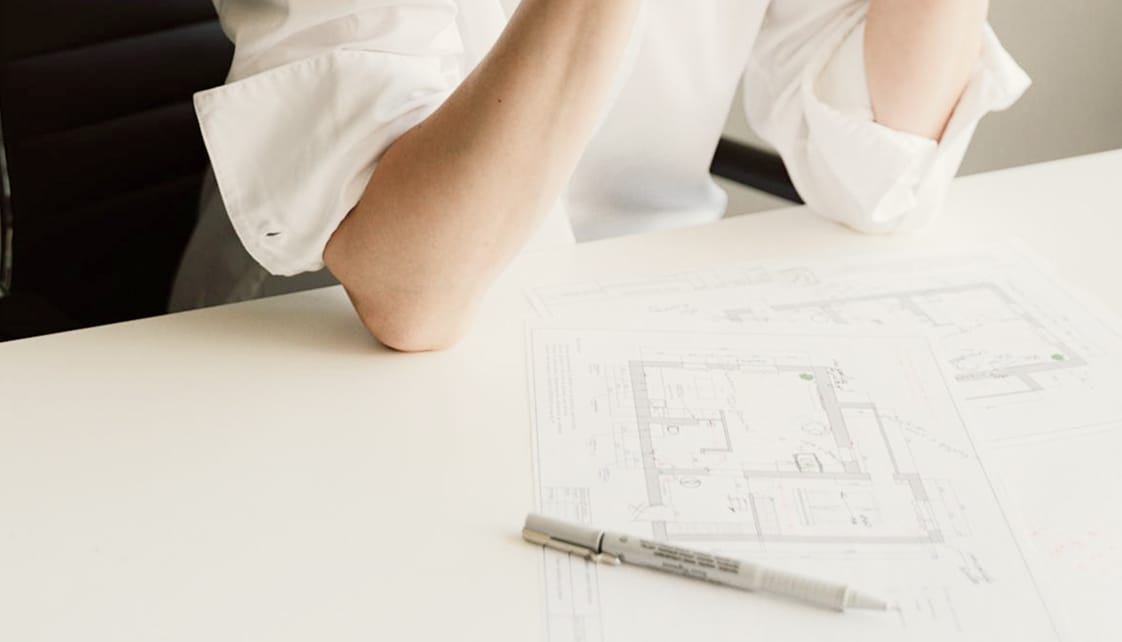Apartment in Mikołów
See more
Contact

Dimensio Design Studio
NIP 6412569391
Feel free to schedule a meeting by email, phone, or WhatsApp.
Connect with us
and receive a free project offer

Dimensio Design Studio
NIP 6412569391
Feel free to schedule a meeting by email, phone, or WhatsApp.
and receive a free project offer