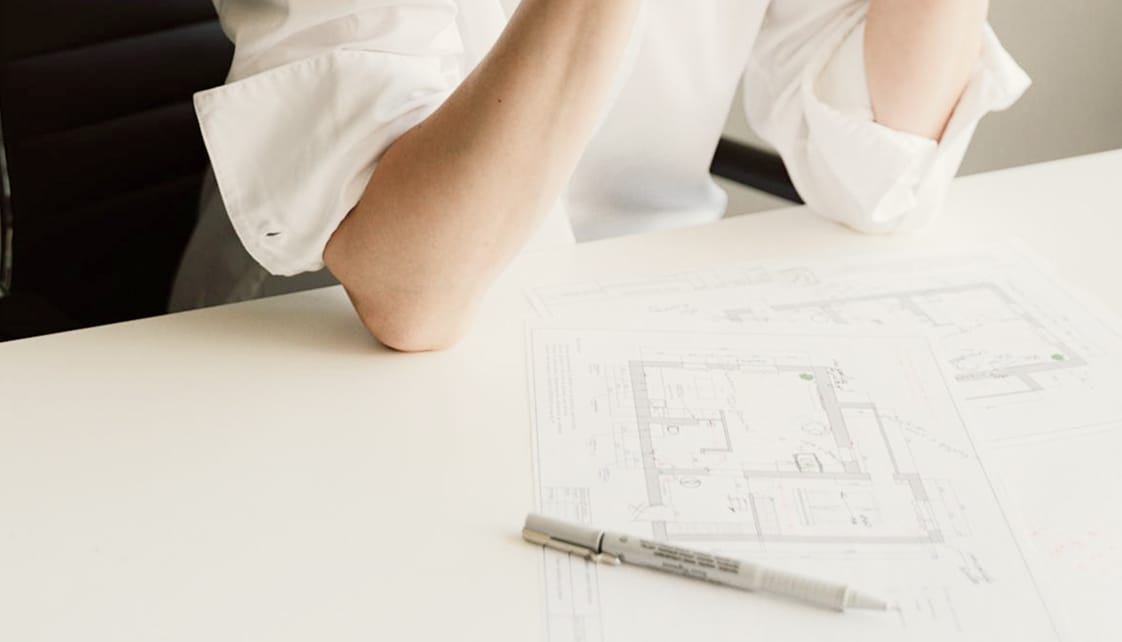ARCHITECTURAL AND PRODUCT VISUALIZATIONS
Realistic visualizations that support the design, sales, and promotional processes. Created with designers, developers, furniture manufacturers, and real estate agencies in mind.
- Interior visualizations for catalogs, offers, and presentations
- Visualizations of custom furniture and product collections
- Visualizations of buildings and facades
- Showroom-style arrangements for developers and real estate agencies
- Interior and product animations
- Selected angle views and 360° virtual tours
- Various lighting options – daylight, ambient, and mood lighting
- High-resolution files – ready for print and publication
Visualizations can be ordered as a standalone service or as part of a larger project.





